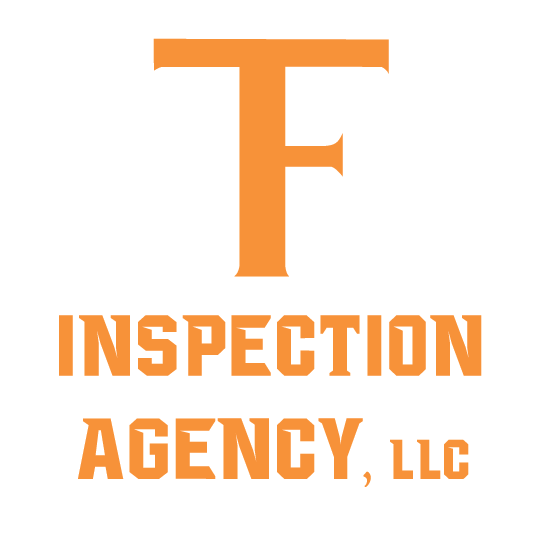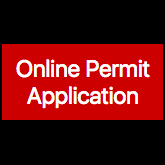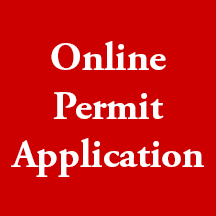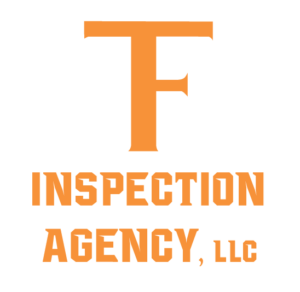
Residential & Commercial Inspection services for new & existing construction
Our Services

Residential Construction
Home Building Inspection
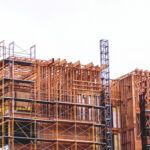
Commercial Construction
Commercial Building Inspection
Online Building Permit Application
Click here to start a building permit
Download Forms and Documents
Forms must be downloaded to your computer before they can be filled out and sent via email.
*Please fill out the forms with your Project Type, Area size, Estimated building cost, Email and Phone number to reach you.
All projects need Project plans submitted, and any applicable forms below.
Permit Application
Required Inspection Types
Dwelling Contractor Financial Responsibility Certification
HVAC Contractor Registration
Erosion Control Worksheet
Residential Decks
Information and Forms
Required Inspection Types (Detail) – View Page | PDF
Wisconsin Uniform Building Permit Application – Online | PDF
Note*: The WUB Permit Application must be download to your computer before it can be filled out and submitted.
Hudson Setbacks – PDF
Hudson Code Book – Link
Pool Requirements:
Town of Hudson – PDF
Town of Troy – PDF
Residential Decks Information Sheet – PDF
Uniform Dwelling Code
UNIFORM DWELLING CODE
SPS 320 – Administration and enforcement – Link – PDF
SPS 321 – Construction standards – Link – PDF
SPS 322 – Energy conservation – Link – PDF
SPS 323 – Heating, ventilating and air conditioning – Link – PDF
SPS 324 – Electrical standards – Link – PDF
SPS 325 – Plumbing – Link – PDF
Uniform Dwelling Code – Frequently Asked Questions
Town of Hudson Setbacks
Dwellings and Attached Structures
Front
Highway 35 —–> 150′ from center
Highway 12 —–> 150′ from center
County Roads —–> 133′ from center
Town Roads —–> 133′ from center
Subdivision Roads —–> 83′ from center
Rear
All Lot Lines —–> 25′
If rear lot line is a road use the same setback as above.
Side
All Lot Lines —–> 10′ with 25′ between buildings
If side lot line is a road, use the same setbacks as above.
Auxiliary Buildings
Front
Same as above
Rear
All lot lines —–> 3′
If rear lot line is a road, use road setback.
Side
All lot lines —–> 3′
If side lot line a road, use road setback.
